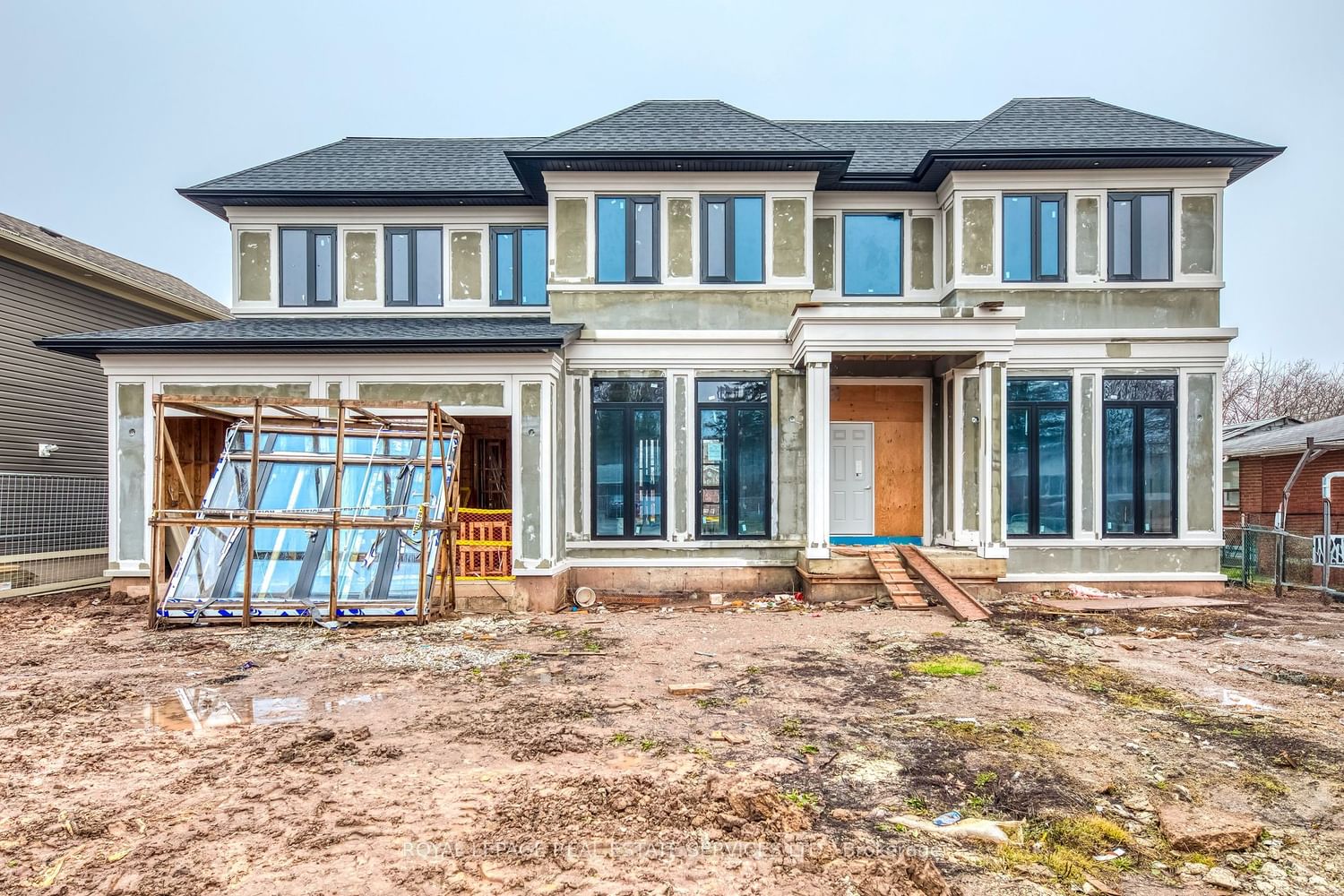$2,499,000
$*,***,***
4+1-Bed
8-Bath
3500-5000 Sq. ft
Listed on 1/26/24
Listed by ROYAL LEPAGE REAL ESTATE SERVICES LTD.
Presenting an exquisite custom-built home spanning approximately 4342 square feet (per plans) sitting on a 66 ft by 208 ft lot features an expansive backyard, currently under construction an opportunity for you to imprint your personal style and create your dream residence. Explore the attached floor plans to envision the endless possibilities. Enter through the elegant front entrance with a concrete porch, leading to separate living and dining rooms for privacy and flow. A library/den offers solace, while the garage entrance leads to a spacious mudroom and two powder rooms. The expansive kitchen and family room area beckon gatherings. Upstairs, four bedrooms, each with an ensuite, include a sprawling primary bedroom. The basement features a walk-up entrance, two full bathrooms, a kitchen, and an extra bedroom for guests. Nestled in the coveted Kent Gardens area in Oakville, this home embodies the epitome of convenience, with Oakville Place just a leisurely stroll away.
Easy access to the QEW and Oakville Go train station. The home is to be sold "AS IS," offering a blank canvas for you to infuse with your personal style and transform into your dream home.
W8024666
Detached, 2-Storey
3500-5000
9+2
4+1
8
2
Attached
6
New
Sep Entrance, W/O
Y
Concrete, Stucco/Plaster
Forced Air
Y
$5,193.00 (2023)
208.00x66.00 (Feet)
